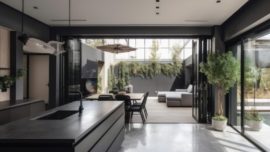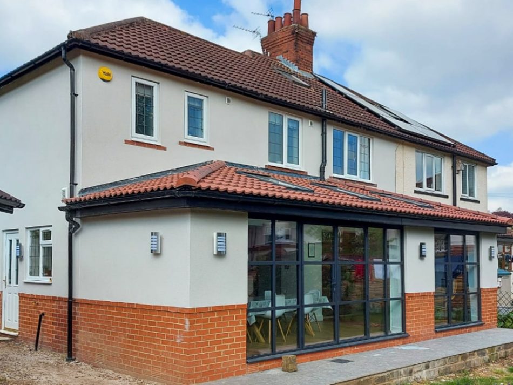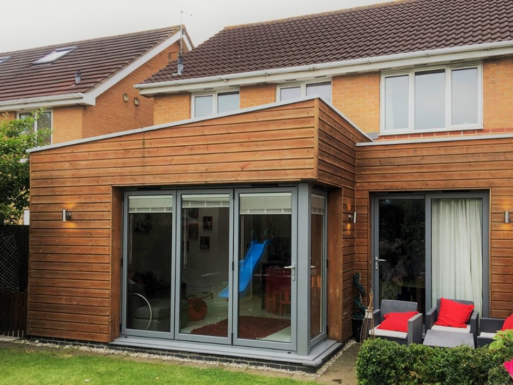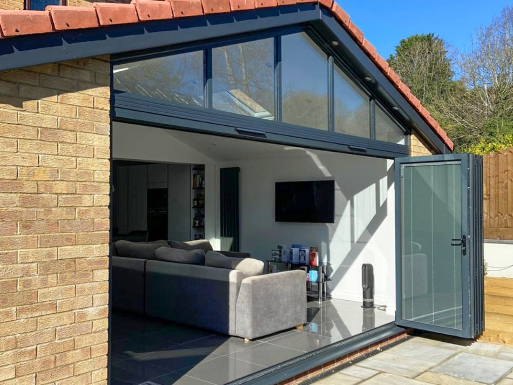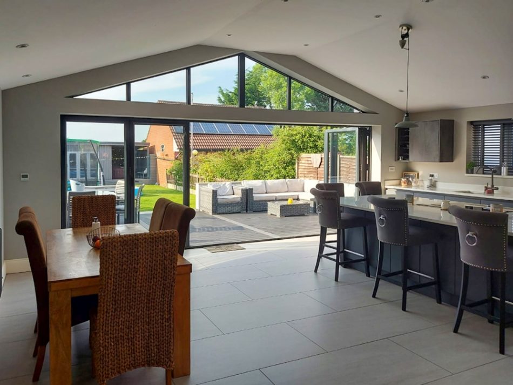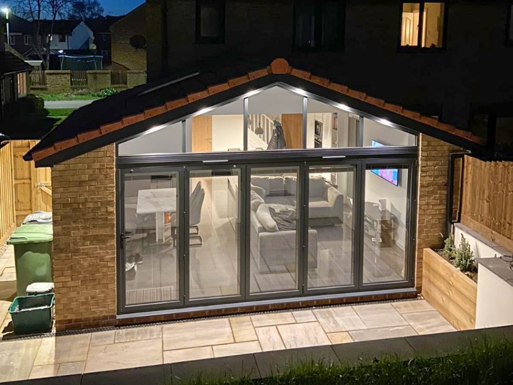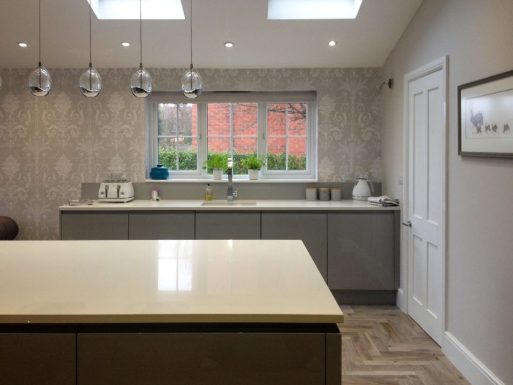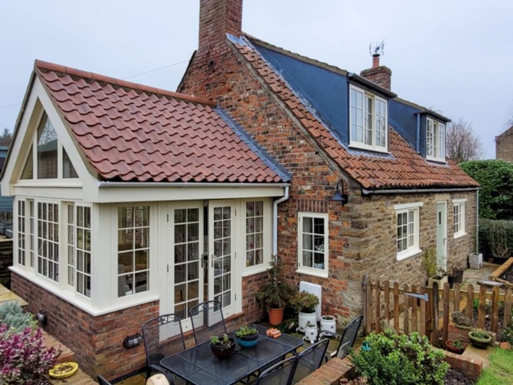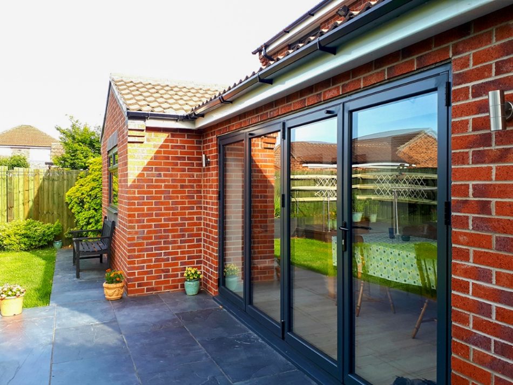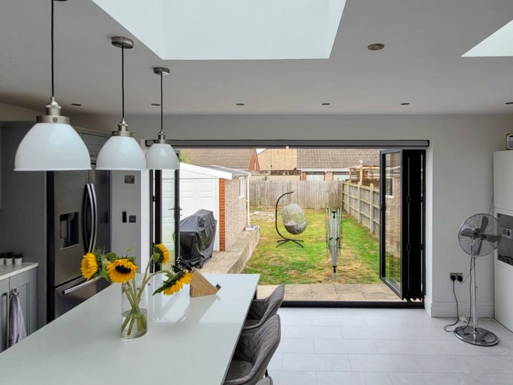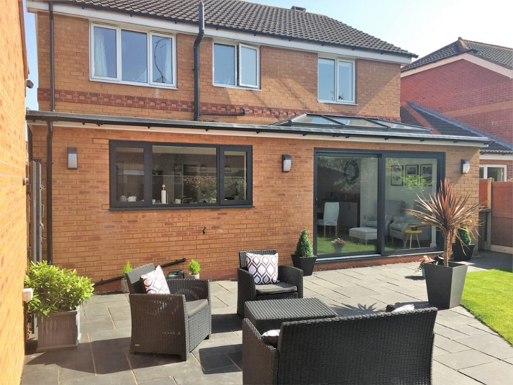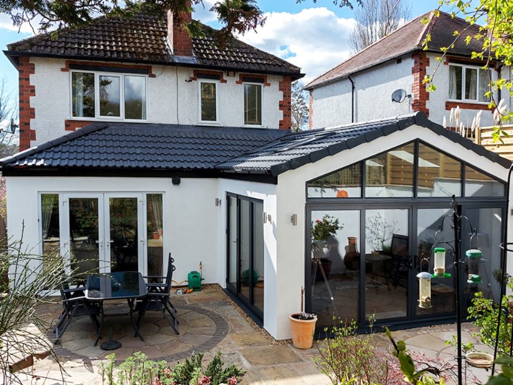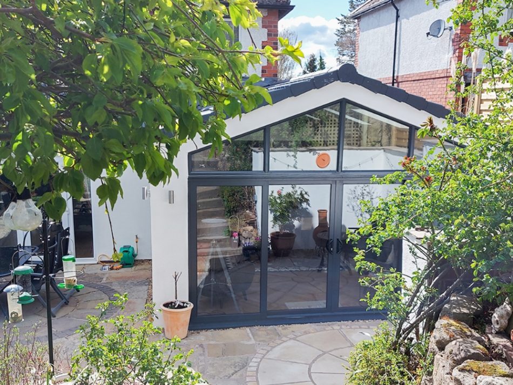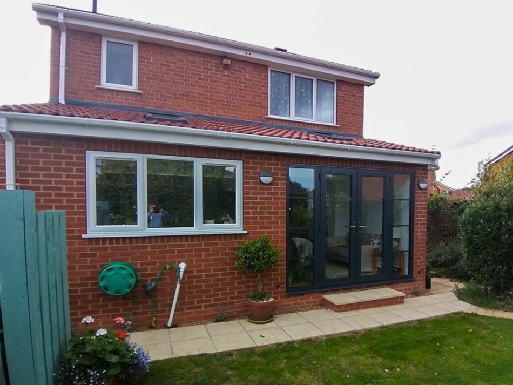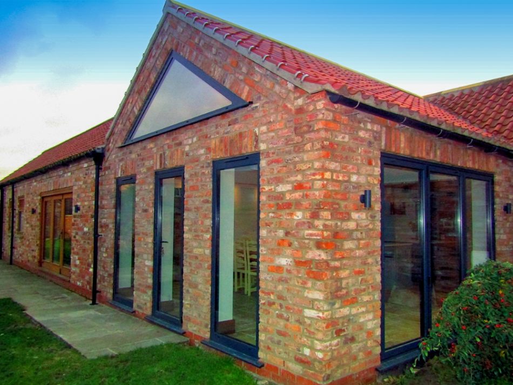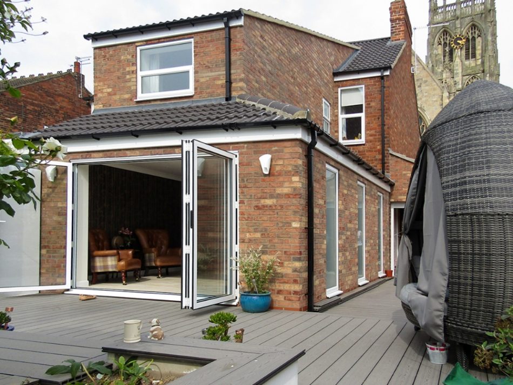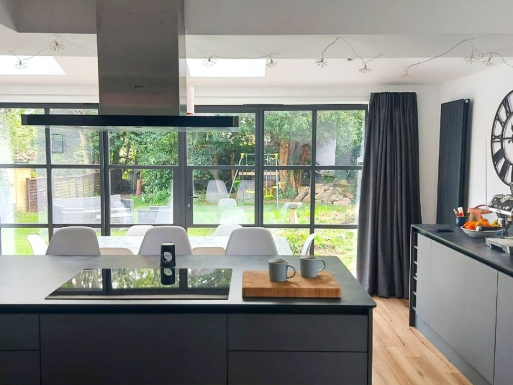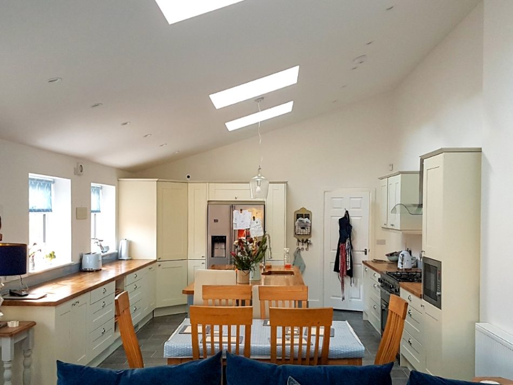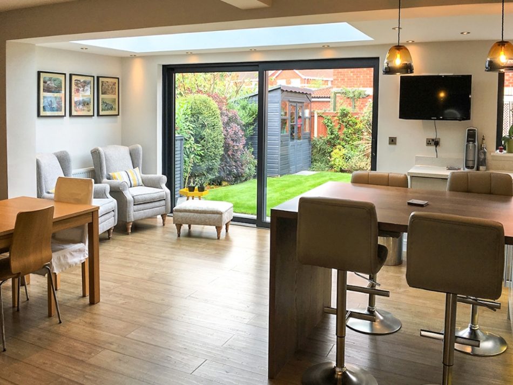Expert Planning Permission Services Across Harrogate and North Yorkshire
Planning a renovation for your property in Harrogate? Whether you’re extending your home, converting a loft, or designing a new build, CK Architectural is here to guide you through the planning process with ease. We provide professional planning drawings and submit planning applications on your behalf, helping to bring your ideas to life while complying with all local planning rules and regulations.
Our services are available across Harrogate, Knaresborough, Ripon, Boroughbridge, and the wider North Yorkshire area. With local knowledge and a deep understanding of planning requirements, we ensure your project gets off to the best possible start.
Our Planning Services
CK Architectural offers a complete planning application service, managing every aspect of the process from the initial survey through to approval. We begin by carrying out a measured survey of your property, which allows us to develop clear and accurate drawings based on your ideas. From there, we prepare all the plans required for submission to Harrogate Borough Council, including existing and proposed layouts, elevations, site plans, and supporting statements where necessary.
Once your drawings are finalised, we handle the entire application process on your behalf. That includes preparing the forms, liaising with planning officers, submitting amendments if requested, and keeping you informed throughout. Whether your project is straightforward or complex, we’ll work with you to ensure it has the best chance of success.
Planning Permission & Permitted Development
Our planning drawings are prepared to the highest standard and tailored to meet the specific needs of your project and the planning authority. These drawings typically include everything required to validate your application, such as existing and proposed floor plans, elevations, site layouts, and location maps.
We take care to ensure that our designs are both practical and visually appealing, while also complying with all relevant policies. If your property is in a conservation area or is a listed building, we factor these considerations into our approach from the outset to reduce the risk of delays or objections.
Many smaller projects in Harrogate may fall under permitted development, meaning you can build without applying for full planning permission. This includes certain extensions, loft conversions, and outbuildings. However, the rules are detailed and must be checked carefully.
We’ll assess your plans and confirm whether planning permission is required. If you’re unsure, we can apply for a lawful development certificate to provide written confirmation from the council that your project is compliant. This is particularly useful when selling the property in future or when working with cautious contractors.
The Planning Application Process
We start with an initial consultation to understand your vision, your property, and the scope of your proposed development. A detailed measured survey is then completed to provide the foundation for your design. Once the drawings have been prepared and refined with your input, we submit them to the local authority along with all necessary documents. We then monitor the application and respond to any queries or requests for adjustments from the council. Once a decision is reached, we advise you on the next steps, whether that’s proceeding to building regulations or appealing a refusal.
With over a decade of experience, we understand the key issues that local planning authorities look at when reviewing applications. From concerns around overlooking, overshadowing, and loss of privacy to the impact on the character of the street and potential overdevelopment, we anticipate challenges before they arise and design accordingly.
If your project is likely to raise concerns, we can arrange pre-application discussions with Harrogate Borough Council to gain early feedback and make informed decisions before a formal submission.
Why Choose CK Architectural?
CK Architectural has been working on residential and commercial planning applications in Harrogate for over 10 years. Our team combines architectural creativity with planning expertise, giving you the confidence that your application will be handled professionally and efficiently. We take pride in producing drawings that are clear, detailed, and well thought out, helping to avoid unnecessary delays and give your project the best chance of approval.
We’ve worked on everything from modest home extensions to larger-scale developments, and we always tailor our approach to suit your project, your goals, and your budget.
Book your call today
In our calls, you’ll chat with a friendly member of our design team. We’ll cover everything about your project, like the project brief, budget, design limitations, and advice on planning and building regulations, and much more.

