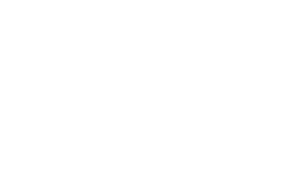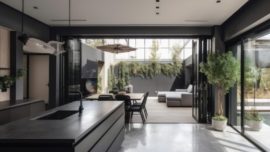




Architects in York & Harrogate
Single storey extensions
Individual and unique designs to improve your primary ground floor living spacesLoft extensions
A loft conversion can create the extra space you’ve always wanted cost effectivelyNew build
Commercial architecture
WHY CHOOSE CK ARCHITECTURAL
CK Architectural York
CK Architectural provides award winning residential and commercial architectural services in York, Harrogate and the surrounding areas. We provide designs, building regulations and planning drawings and have a wide range of professional associates including project managers, engineers, architectural technicians, and builders to help do it. We will advise you on everything you need for a viable design for an approved building project from your vision. With over a century of combined architectural design and building knowledge, we provide a professional and personal experience from concept to completion. Our skill, dedication and knowledge of design processes mean that we can offer you a similar service to an architect but without the hefty price tag. We adhere to current building regulations and planning policies and work with you through every stage. Further project assistance is also available, with estimates, project management, engineering and building services available to you.We will offer you comprehensive guidance and involve you fully in the design process before proceeding with the plans. We provide all the necessary resources to bring your vision to life, ensuring a viable design and approved building project. With over 100 years of combined architectural design and building expertise, we deliver a professional and personalised experience from concept to completion.
Our expertise, commitment, and understanding of design processes, current building regulations, and planning policies ensure that you receive an exceptional service. We are devoted to collaborating closely with you throughout the design phase, submission of drawings, planning and building control stages. Additionally, we can provide further project support, including estimates, project management, building services, and referrals to trusted builders if needed.
With a track record of successfully completing numerous projects, CK Architectural has catered to a wide range of clients. From growing families seeking home improvements to property developers and housebuilders with multiple ventures, we are committed to assisting individuals in realising their ideal architectural projects, aligned with their initial vision.
At CK Architectural, we place great importance on our ability to listen attentively to our customers’ needs. Our main strength lies in efficiently accommodating those needs through a comprehensive home design service. This includes handling the entire process, from submitting planning applications to creating detailed building regulations drawings. Whether you require a kitchen extension, double-storey extension, barn conversion, or an entirely new build house, we believe the process should be straightforward and stress-free. Rest assured, we are dedicated to making it as seamless as possible for you.
Featured works
Design, Planning & Building Regulations Drawings in York & Harrogate
Our designers, project managers, technicians and architects in York and Harrogate all work together on your project to make sure that we can give you the perfect service without anything that you don’t. We’ll speak with you to get all of the details we need, survey the site to get the most accurate measurements and talk you through your project and what you can expect at every stage.
Once you’re happy to proceed, we move to the design phases. The initial designs are where we draw up ideas and concepts of what your project will look like, and then we amend this to suit exactly what you want. Then, we take it through planning and building regulations phases & submit all of the drawings and applications on your behalf.
After these, you’re all ready to build, and we can help you with that too through project management or build tendering. It’s all a part of the services we provide.
MEETINGS
ADDED PROPERTY VALUE
COMPLETED PROJECTS
HOURS OF WORK
Our testimonials
CK Architectural Hull
Out of 5 stars







