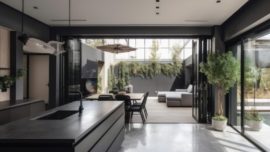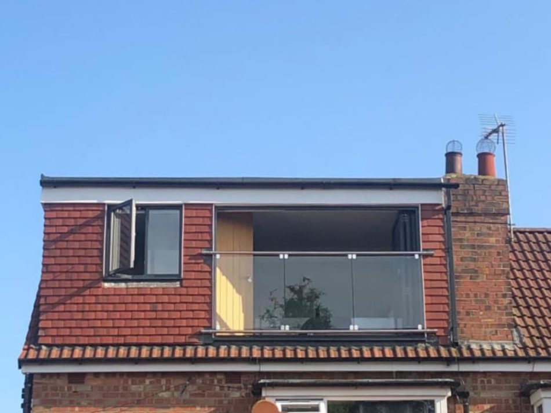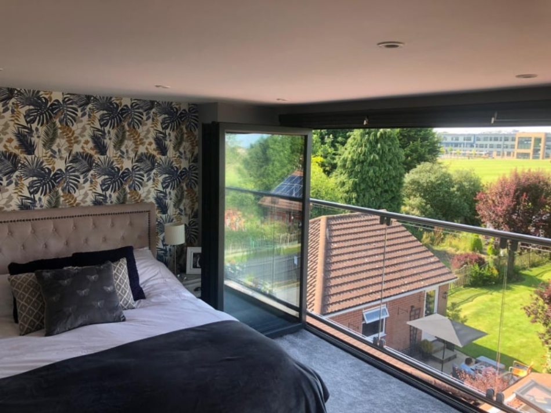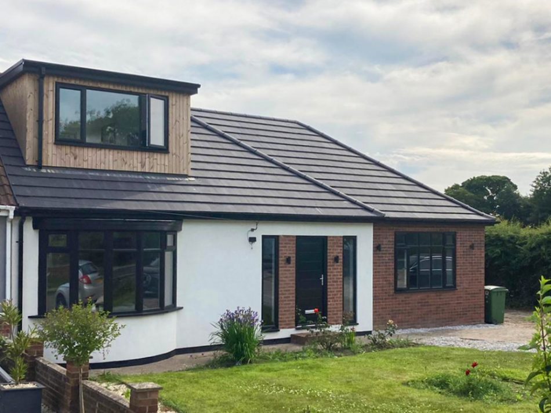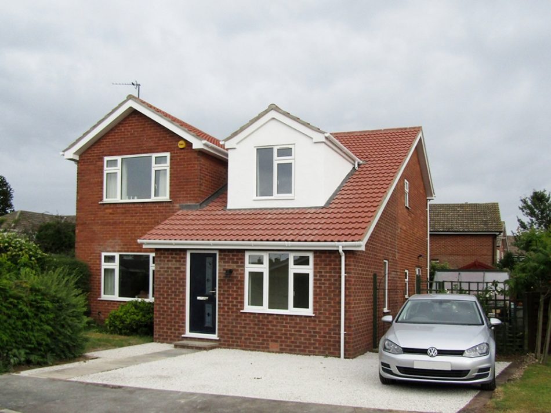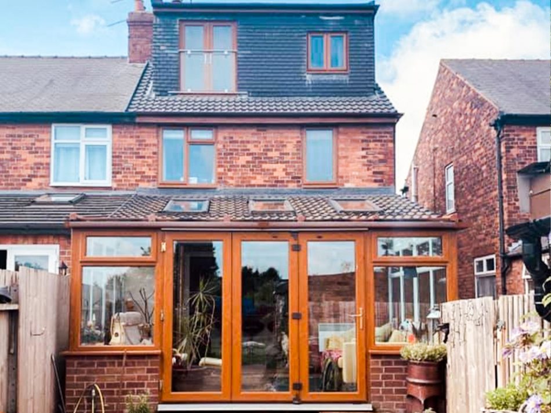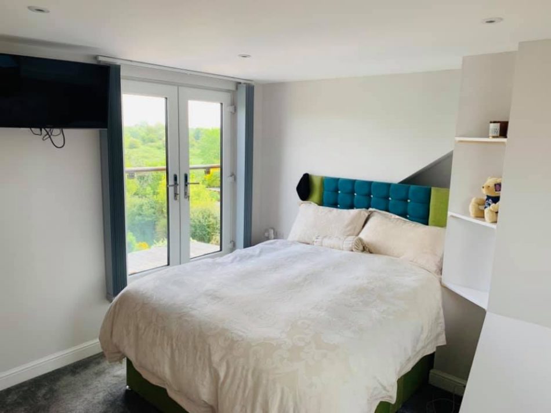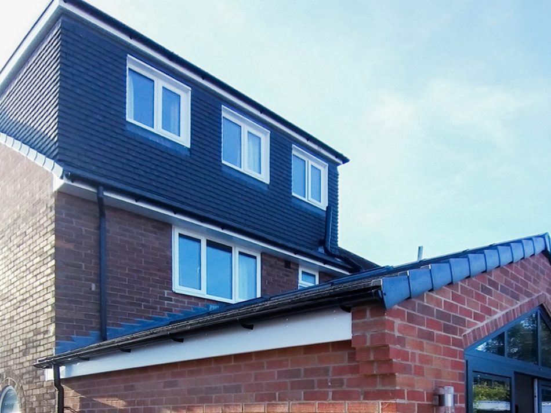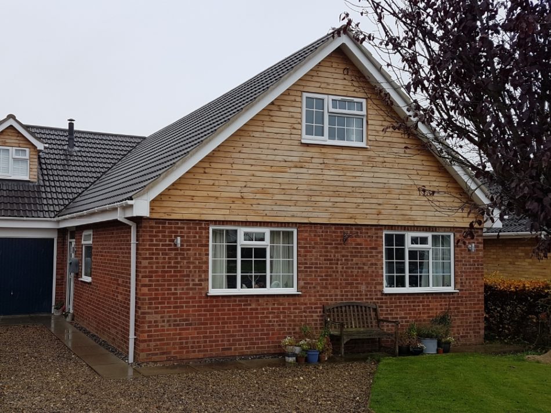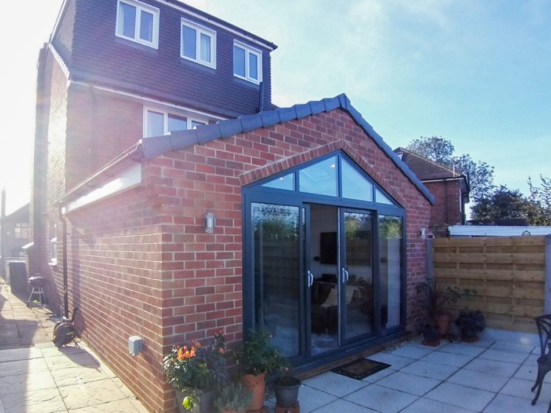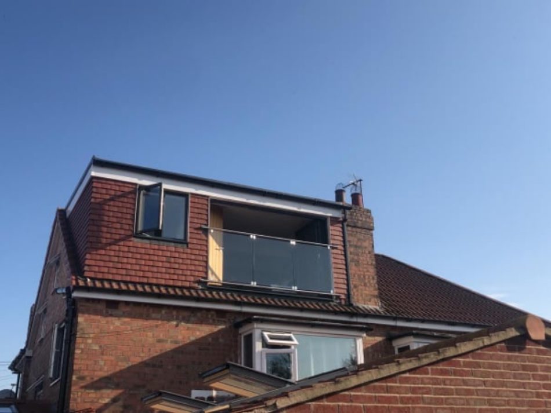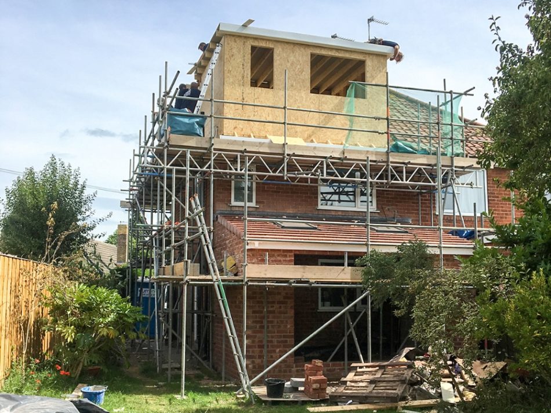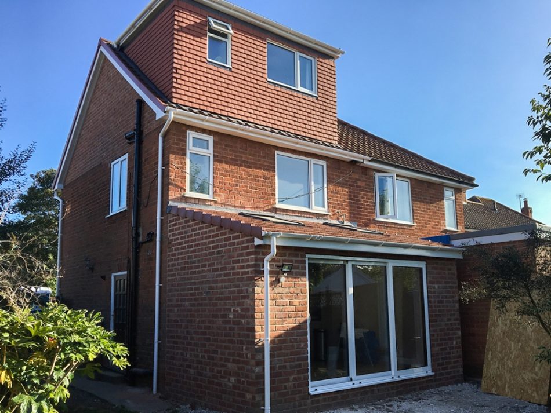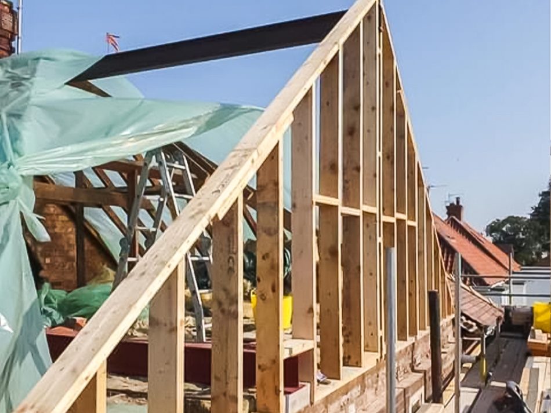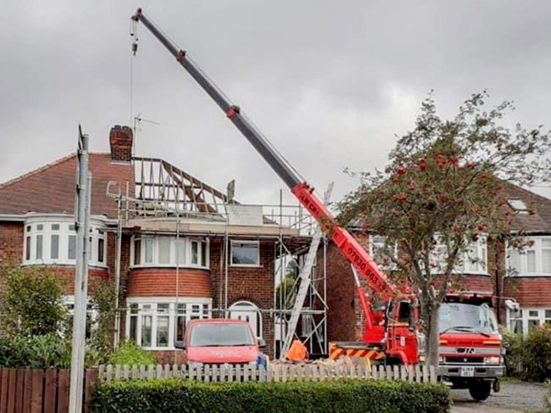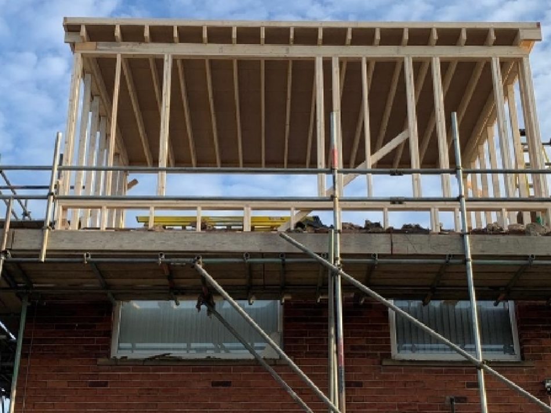Loft conversions and extensions Harrogate and around North Yorkshire.
Choosing Between Dormers and Velux/Roof Light Loft Conversions
The loft conversion process
Loft conversions in Harrogate follow a clear and proven process, led by our expert design team.
We begin by understanding your home, lifestyle needs, and vision. From there, we create initial concepts tailored to your property’s structure and layout. You’ll receive multiple options to explore what’s possible.
Most loft conversions in Harrogate fall under permitted development, but if your home is in a conservation area, is listed, or exceeds the volume allowance, we handle all the planning work for you, including submitting applications and liaising with Harrogate Borough Council.
Once the design is confirmed, we produce detailed building regulations drawings to ensure your project is structurally sound, safe, and fully compliant. These drawings are crucial for construction and for obtaining accurate quotes from builders.
With plans approved, you can start the build. We can recommend trusted builders or provide full project management, keeping the build on track, on budget, and to spec—taking the stress off your shoulders entirely.
Designing a Loft Conversion
When designing your Harrogate loft conversion, we take several important factors into account:
Roof Height & Pitch
A usable loft space needs a minimum height of around 2.4m at the apex to allow for insulation and structural flooring. We assess your roof early to determine feasibility.
Staircase Design
Proper stair placement is critical. We design staircases that are space-efficient, building regulations compliant, and well-integrated with your home.
Sloped Ceilings
While challenging, sloping ceilings can add charm and character when designed well. We help visualise layout and furniture placement using sectional drawings.
Dormers & Finishes
Dormer extensions add space and headroom and can become attractive architectural features. We guide you through finish choices—whether blending with existing tiles or opting for a standout design.
Lighting & Roof Shape Options
Velux windows are ideal for letting in natural light in simpler loft layouts. In other cases, we might recommend a hip-to-gable extension, gable build-up, or a new roof structure, depending on your goals.
Planning permission
Under the new permitted development right, most roof or loft conversions in York & Harrogate can be done without the need for planning permission. Planning is really only required for lofts over 50 cubic feet, or if the property is a listed building, or it is in a conservation area since almost any renovation will need permission in these cases.
If planning is required, the usual criteria and justification will have to be met. Overlooking, dominating, keeping in character, size and scale to its neighbours will be the main things to consider, but we will consider all planning policies, both national and local before submitting anything to ensure that you have the very best chance of success.
Loft conversion permitted development rules
1. No extension beyond the plane of the existing roof slope of the principal elevation that fronts the highway.
2. No extension to be higher than the highest part of the roof and similar materials.
3. No verandas, balconies or raised platforms.
4. Side-facing windows to be obscure-glazed; any opening to be 1.7m above the floor.
5. Roof extensions, apart from hip to gable ones, to be set back at least 20cm from the original eaves.
6. The roof enlargement cannot overhang the outer face of the wall of the original house.
7. Roof extensions not to be permitted development in designated areas such as AONB (area of outstanding natural beauty), conservation areas, listed building etc.
Building regulations
Legally, Building Control needs to be involved when altering the structure of a roof, and a building certificate is required for the resale or insuring of your property. When creating habitable rooms like bedrooms, it is more than the structural integrity that will need upgrading. When designing a roof, your architect or architectural designer must consider the following:
- The new floor joists and roof will need to be supported, generally done via steel beams designed by an engineer.
- A protected fire route must be provided, this is 30 minutes all the way down to the final exit, existing doors will need upgrading to fire doors.
- Detection and sounded alarms will be required and need to be interlinked.
- The stairs will need sufficient headroom 2.0M and not be too steep (under 42 degrees).
- Reasonable sound insulation between the conversion and the rooms below
All the designs we present to you will be with the intention of passing building regulations and construct able. Take a look at our Building Regulations Guide for more information.
Building a Loft Conversion
Most lofts can be converted under permitted development rights, unless the property is in a conservation area, is listed, or exceeds 50 cubic metres of added space. We’ll assess this at the start and advise you clearly.
If planning is needed, we take care of all drawings, applications, and communication with planning officers, ensuring your project meets both national and local policies.
Every loft conversion also needs to comply with building regulations. Our technical drawings ensure compliance with structural, thermal, and fire safety standards—and give builders the detail they need for accurate quotes and construction.
Once you’ve got your approved drawings, it’s time to get building quotes. You can use our drawings to tender the project to your own builders, or we can recommend professionals we trust.
We always advise clear, itemised quotations so everyone understands what’s included, avoiding costly surprises. We’ll also advise on structural concerns, electrics, plumbing layouts, and provide on-site support if needed. Our team stays involved to help avoid errors or miscommunication between design and build.
Project management
Many of our clients choose CK Architectural to manage the construction phase of their loft conversion. We take full responsibility for the build process, from tendering and scheduling to coordinating trades and quality checks, making sure your project is finished on time, on budget, and to the highest standard.
With our project managers overseeing the job, you can relax knowing everything is under control, handled by experienced professionals with a track record of delivering stress-free builds across Harrogate.
Book your call today
In our calls, you’ll chat with a friendly member of our design team. We’ll cover everything about your project, like the project brief, budget, design limitations, and advice on planning and building regulations, and much more.

