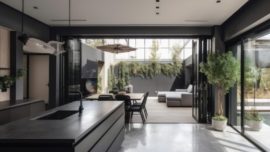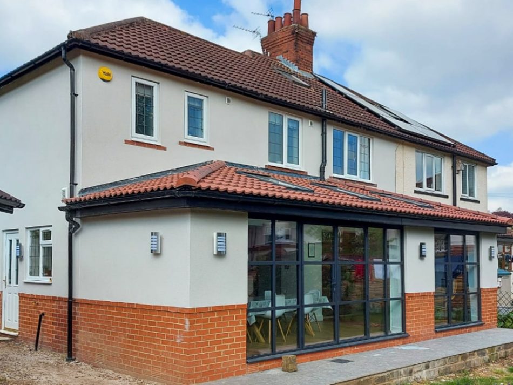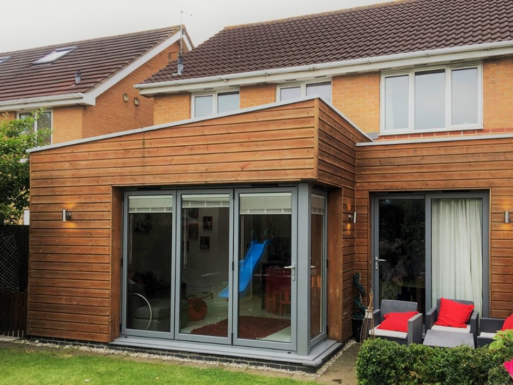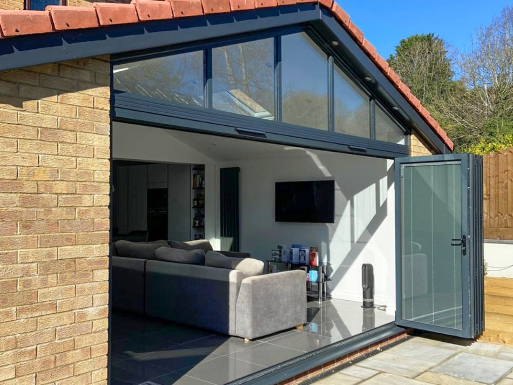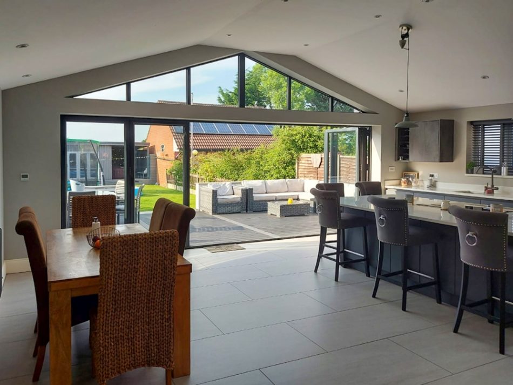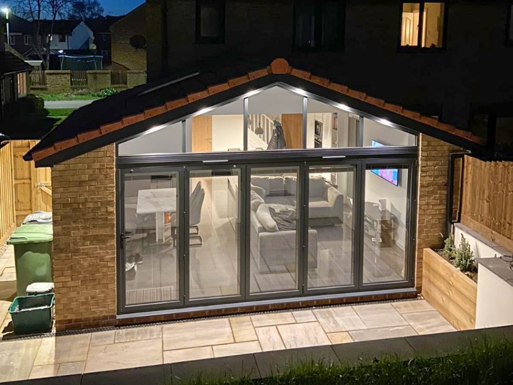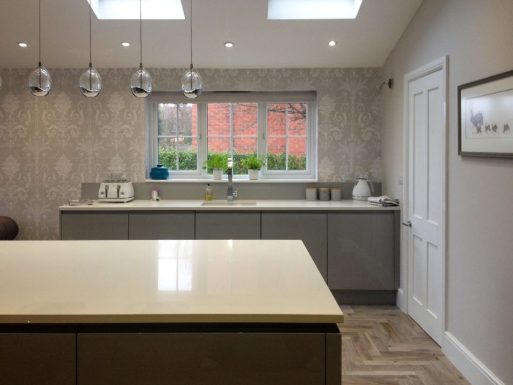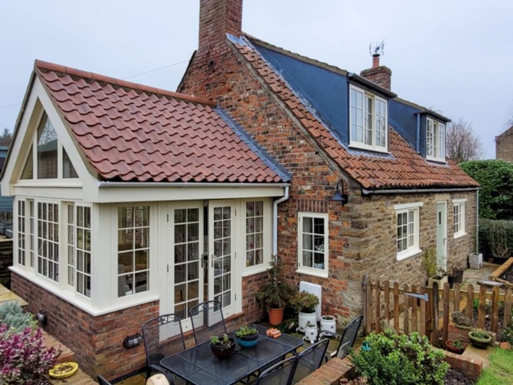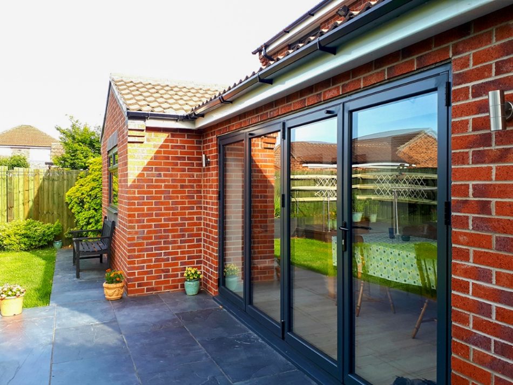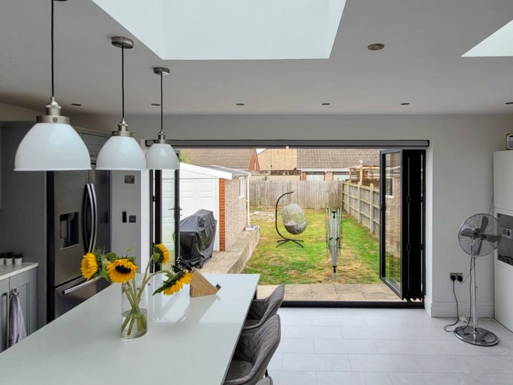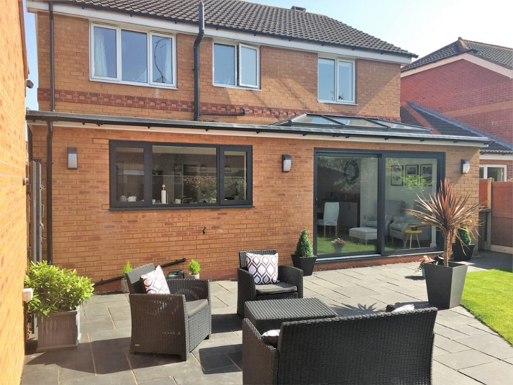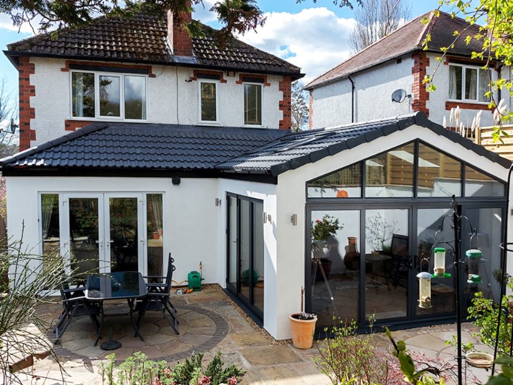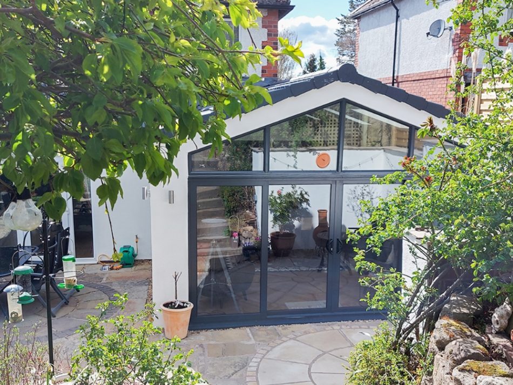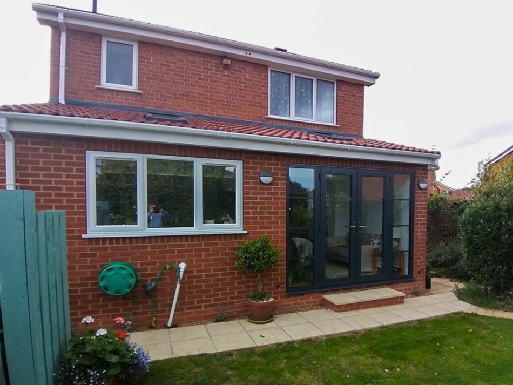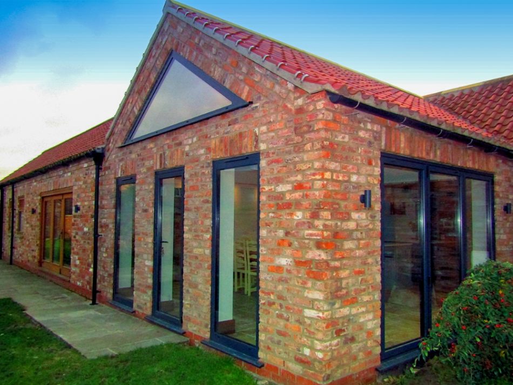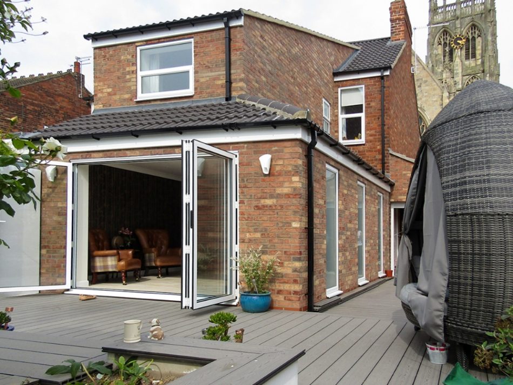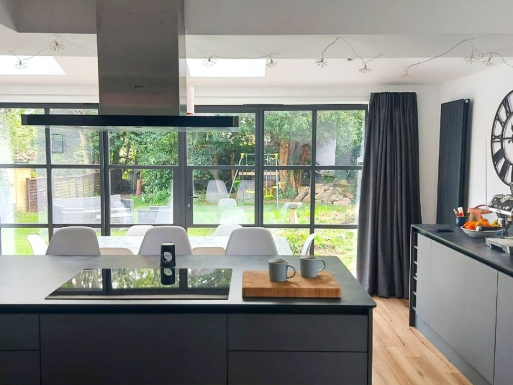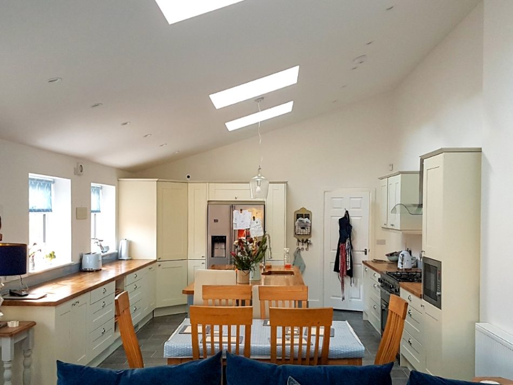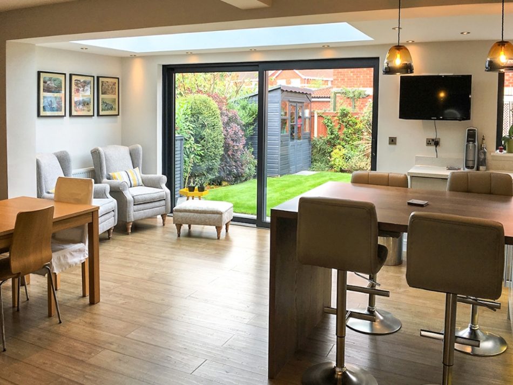Front, rear, side, and all other types of house extension plans around Harrogate by our expert architectural designers
Looking to create more space in your home? At CK Architectural, we specialise in designing stunning, practical house extensions in Harrogate and the surrounding areas, helping you transform your property without the stress of moving.
Whether you’re thinking about a kitchen extension, open-plan living space, loft conversion, or a full two-storey extension, our experienced team of designers and architects in Harrogate are here to help bring your ideas to life.
Designing Your House Extension in Harrogate
Every great extension, wherever it is built in Harrogate, starts with a great design. We take the time to understand how you want to use your new space and how it needs to work for your lifestyle. From traditional stone-built properties to modern homes, we create designs that blend seamlessly with your existing property while maximising space, light, and practicality.
Our design process includes:
- A free consultation to discuss ideas and requirements
- Tailored architectural drawings and optional 3D visualisations
- Advice on layout, materials, and finishes
- Consideration of Harrogate’s unique character and planning restrictions
Our aim is to create a house extension that feels like a natural part of your home, not just an add-on.
Planning Permission & Permitted Development
Whether or not you need planning permission for your extension will depend on several factors, including the size, position, and style of your proposed build.
Many extensions fall under Permitted Development Rights, meaning planning permission isn’t always required. However, in areas like Harrogate, particularly if your home is in a Conservation Area or is a listed building, you may need to apply for permission.
We can help with pre-application advice, preparing and submitting your planning application, liaising with Harrogate Borough Council on your behalf, and navigating Conservation Area and Listed Building rules too, which are all common aspects of house extensions in the Harrogate area.
Building regulations for house extensions
The last step before bringing your house extension to life is to attain Building Control approval, and the bets way to achieve this for any house extension in Harrogate is usually through Building Regulations drawings.
These comprehensive drawings cover every aspect of the Building Control criteria, enabling a detailed plan of the building conditions to be made, and to ensure your builder produces a project that is compliant from the very beginning.
Book your call today
In our calls, you’ll chat with a friendly member of our design team. We’ll cover everything about your project, like the project brief, budget, design limitations, and advice on planning and building regulations, and much more.

