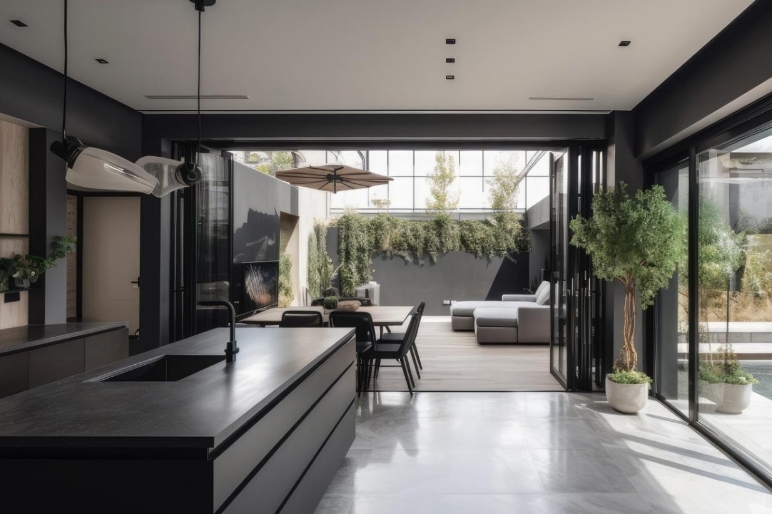
If you’re planning a house extension in York, one of the first things you’ll want to know is how much is it going to cost? Whether you’re adding a kitchen-diner or building a double-storey addition, understanding the financial side of the project is key.
As experienced architects in York, we help homeowners design thoughtful, space-enhancing extensions that not only meet their current needs but also add long-term value. While we don’t carry out the building work ourselves, we can oversee it for you, alongside providing all the planning, design, and regulatory support required to get your project ready for construction, with detailed architectural drawings and expert guidance at every stage.
Typical House Extension Costs in York
The cost of a house extension in York can vary significantly depending on the type, size, complexity, and specification of the build. As a general guide:
| Extension Type | Estimated Build Cost per m² | Approximate Total Build Cost |
| Single-storey rear extension | £1,800 – £2,400 | £45,000 – £80,000+ |
| Double-storey extension | £2,000 – £2,800 | £70,000 – £120,000+ |
| Wraparound extension | £2,200 – £3,000+ | £90,000 – £160,000+ |
| Loft conversion (dormer) | £1,200 – £2,400 | £30,000 – £55,000 |
| Garage conversion | £800 – £1800 | £15,000 – £30,000 |
These figures represent average construction costs and do not include architectural design fees, planning application fees, or statutory approvals.
What’s Included in Architectural Design Costs?
As architects, we focus on everything before construction begins, including concept design, feasibility studies, planning applications, technical drawings, and compliance with building regulations.
Our services typically include:
- Initial consultations and feasibility advice
- Measured surveys of your existing property
- Concept and developed design stages
- 3D visuals or sketch options (if needed)
- Planning application drawings and submission
- Building regulations drawings and liaison
- Liaison with structural engineers and consultants
- Support during tendering and contractor selection
We also provide continued support during the build phase, where required, answering contractor queries and helping resolve design issues on site.
Why Work with an Architect?
While many builders offer “design and build” packages, working with an independent architect gives you more control, creativity, and flexibility. We’re here to represent your best interests, not a construction company’s profit margins. That means:
- Designs tailored to your lifestyle and long-term goals
- Impartial advice on budget, buildability, and planning risks
- High-quality drawings that reduce confusion during construction
- Freedom to compare builders’ quotes before choosing a contractor
- Stronger outcomes in terms of space, light, flow, and resale value
In a city like York, where period properties, conservation areas, and planning constraints are common, having an experienced architect on your side can make a huge difference.
Planning Permission for House Extensions in York
Not all extensions in York need full planning permission. Depending on the size, location, and type of property, your extension may fall under permitted development rights. However, many projects, especially those in conservation areas or involving listed buildings, do require formal approval.
We’ll advise you on the right route for your project and prepare all the necessary drawings and documents for submission to City of York Council. If required, we can also handle appeals, design revisions, or pre-application discussions.
Building Regulations: What You Need to Know
Even if your project doesn’t need planning permission, it will still need to comply with building regulations. These ensure the safety, energy efficiency, and performance of your extension.
Our team provides detailed building regulations drawings and works closely with structural engineers and approved inspectors to ensure:
- The structural design is safe and sound
- Insulation and thermal performance meet current standards
- Fire safety and ventilation are properly designed
- Drainage, plumbing, and electrics are compliant
- You receive final sign-off and completion certificates
These drawings are also used by your chosen builder to accurately price and construct the work.
What Affects the Cost of an Extension in York?
There are several variables that influence the final cost of your extension. These include:
Size and complexity
Larger or unusually shaped extensions cost more
Choice of materials
Bespoke glazing, brickwork, or high-end finishes increase costs
Ground conditions
Sloping sites or poor soil can increase foundation work
Access
Limited access for machinery or materials can raise labour costs
Level of specification
Kitchens, bathrooms, and fitted joinery raise internal fit-out costs
Planning constraints
Projects in conservation areas may require more time and design input
As architects, we work with you to balance ambition with budget—ensuring the design meets your goals without inflating the build cost unnecessarily.
Our Process: From Concept to Completion
Here’s how we typically work with clients on house extensions in York:
Initial Consultation
We meet at your property (or virtually) to discuss your goals, challenges, and vision for the space.
Survey & Concept Design
We carry out a measured survey and produce initial concept drawings to explore layouts, orientation, and how the space can best be used.
Planning Stage
We prepare all drawings for planning approval or lawful development certificates, submitting and managing the application on your behalf.
Technical Design (Building Regulations)
We prepare detailed technical drawings suitable for building control and contractor pricing. This may include coordination with structural engineers and consultants.
Tender Support & Site Advice
We can help you gather quotes from builders and provide ongoing design input during the build to ensure everything runs smoothly.
Local Expertise Across York
We have extensive experience designing extensions in York and its surrounding areas, including Bishopthorpe, Fulford, Acomb, Heslington, Clifton, Haxby, Poppleton, and beyond. Whether you’re working with a period property in a conservation area or a newer home on an estate, we understand the local architecture, council requirements, and the subtle differences that make each home unique.




